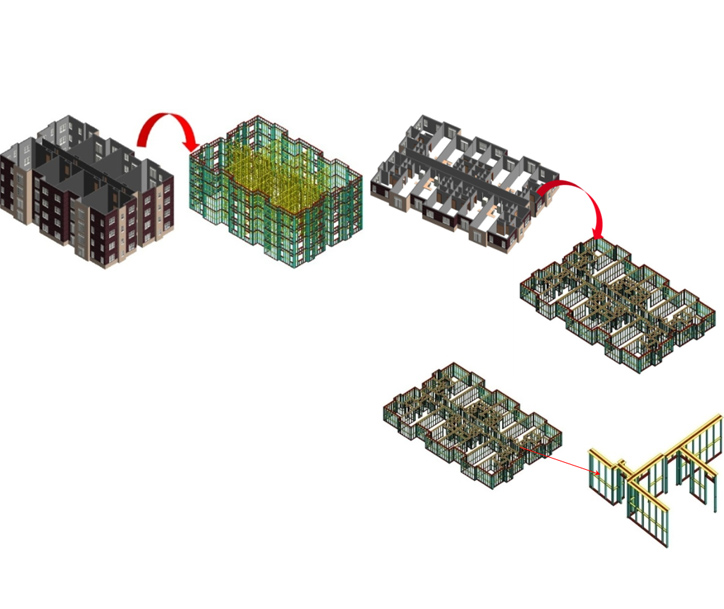Manual generation of steel framing
Knowledge required of complete design standards for steel framing
Slower design iterations and Quality issues
Automation of complete steel framing based on American Institute of Steel Construction of manufacturing to panelize Cold Formed Steel (CFS) structures
Automation of framing for various building elements like walls, floors, roofs, trusses etc. including creation of MEP installation and structural connections
Automatic generation of structural framing plans, Bill of Materials & CNC data of all panel
Automatic shop drawing generation in Inventor
Option to perform automatic Structural analysis with interface to Staad.Pro
